The preliminary urban design is a document created by ecosistema urbano. It is the first phase of the design process: an urban and architectural approach to Stortorget, analysing its main characteristics and suggesting principles and tools to design the future square.
It defines the main aspects to be taken into consideration and gives some guidelines that can be useful to work with. It is a starting point, a base to work with during the participation and network design process. It also acts as an introduction to Hamar and Stortorget for worldwide creative people engaged with the different workshops and activities inside the dreamhamar project framework.
If you are interested, you can take a look at the Preliminary Design Booklet here:
Forprosjektet av den urbane designen er laget av ecosistema urbano. Dette er den første fasen av designprosessen. En urban og arkitektonisk tilnærming til Stortorget hvor Hamars hovedkarakteristikker blir analysert, og noen prinsipper og verktøy for framtidig utforming av torget blir foreslått. Forprosjektet definerer hovedaspektene som må tas hensyn til, og gir noen retningslinjer som kan være nyttige å jobbe med. Det er et utgangspunkt, et grunnlag å jobbe med gjennom deltakelses- og nettverksdesignprosessen. Det er også en introduksjon til Hamar og Stortorget for at folk verden rundt skal kunne engasjere seg i de ulike verkstedene og aktivitetene innenfor dreamhamars rammeverk.
Hvis du er interessert, kan du ta en titt på heftet med forprosjektet her:
Dokumentet er delt inn i to hovedkapitler: (registreringer, og nye Stortorgets urbane strategi).
+ Registreringer:
Urban analyse av den eksisterende situasjonen, informasjon om Stortorget, torgets forbindelser til Hamar by og dets nære forbindelser; historie, klima, eksisterende bruk, trafikk, etc.+Nye Stortorgets urbane strategi:
Hovedprinsipper:
Gjennom de fem dreamhamartemaene (Mennesker, Omgivelser, Aktiviteter, Teknologi og Årstidsstrategier) er ulike prinsipper for det framtidige Stortorget presentert; spørsmål som må tas til betraktning, og målsettinger med den nye utformingen av torget.
Urbane stemninger:
Det er foreslått å organisere det framtidige Stortorget inn i tre områder; med hver sine stemninger og spesielle karakteristikker:
1: Levende gateareal: binder sammen torget og de omkringliggende gatene og bygningene.
2: Sosial grønnstruktur: område med trær og konsentrasjon av faste elementer. (rørsystem, lysstrukturer, etc)
3: Kreativ arena: et åpent rom med multibruk og mulige utforminger Et sted å utforske hvordan skape offentlig område som fremmer sosial interaksjon.
This document is divided into 2 main chapters (mapping and new Stortorget urban strategy)+ Mapping:
Urban analyse of the existing situation, showing information about Stortorget, its relation with Hamar city centre and with its closer surroundings: history, climate, existing uses, traffic, etc.
+ New Stortorget urban strategy:
Main principles:
Following the 5 topics of Dreamhamar (people, environment, activities, technology, seasonal strategy) different principles for the future Stortorget are presented: questions that should be taken into account and aims to achieve with the new design of the square.
Urban atmospheres:
Three areas are suggested to organize the future Stortorget, each of them with a different atmosphere and special characteristics:
1. lively streetscape: connecting with the surrounding streets and buildings
2. social and nature ring: tree area and the concentration of fixed elements (facilities, light structures, etc).
3. creative arena: open space with multiple uses and possible configurations. It is an exploration to create a public area to promote social interaction.
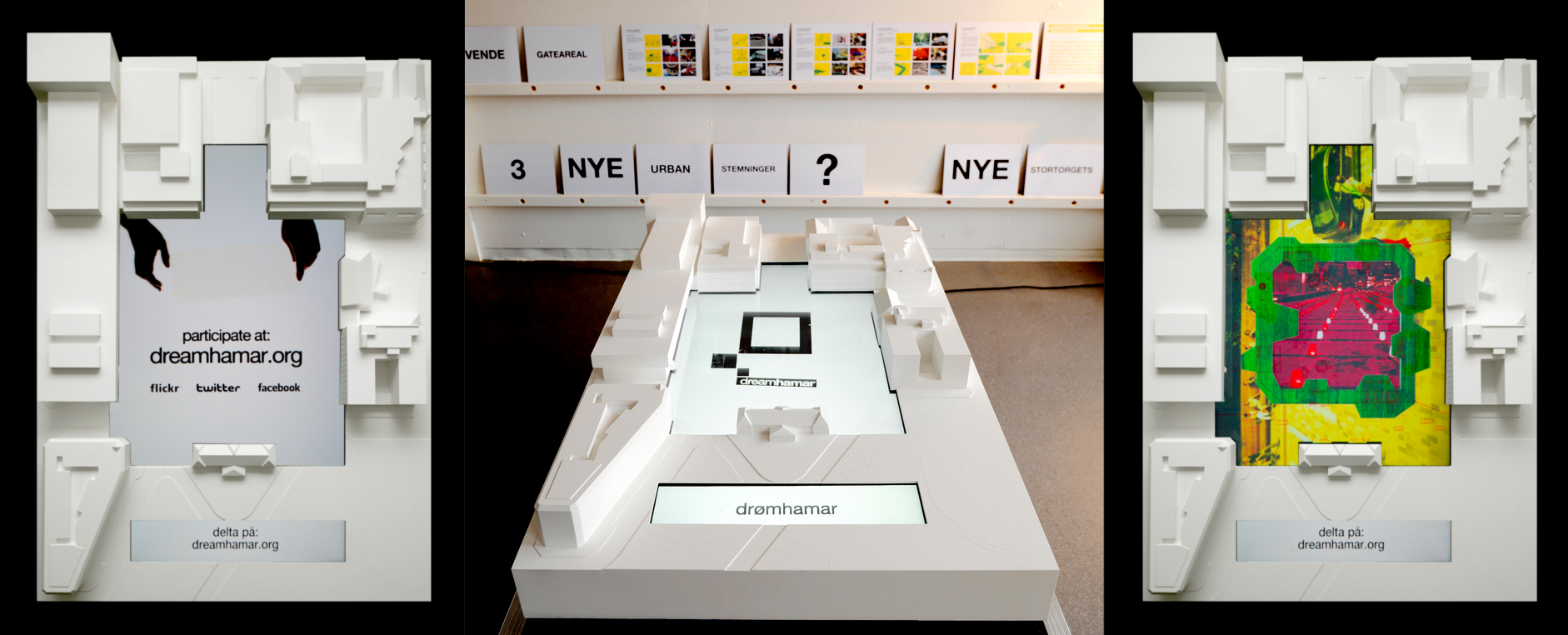
Den interaktive modellen er et verktøy for innbyggerdeltakelse, og er på utstilling i den Fysiske Lab’en gjennom dreamhamarprosessen. Det er både en konvensjonell modell (skala 1:250), og en måte og vise progresjonen til de kreative lagene som er involvert i nettverksdesignen. Modellen inneholder en LED HD skjerm, som kan bli programmert til å vise bilder og video produsert i de løpende verkstedene. Du kan også se introduksjonsvideoen til forprosjektet her:
the interactive model is a tool for citizen participation, which will be displayed at the Physical Lab throughout the dreamhamar process. It is both a conventional model (scale 1 / 250) and a device to display the progress of the creative teams involved in the process of network design.
It contains an Led HD screen inside where can be programmed the display of images and videos generated during the different workshops.
You can also see the Preliminary Design Introduction Video here:
![]()

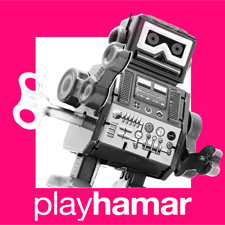
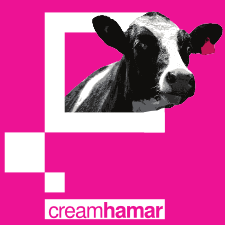
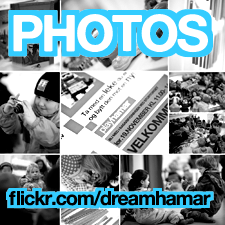
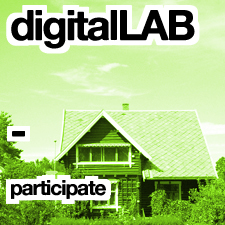
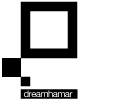
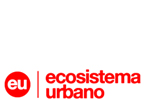
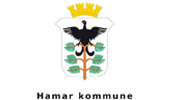
Hello,
this is my comments/suggestions to the new Plaza:
Try to acheive a flexible place where performances by musicians, artists (happenings etc), actors, dancers, authors or children, is easy to be held – not a stage in the common sense, but maybe several places where it is easy to put up some sort of construction (a grid sytem, maybe???). There should be markets (food, antiques etc) much more often.
I also like public places where peole can relax, eat their food and watch the children play and climb on works of art made of stone (or wood in combination) – if you had a mini pyramid or something that allowed the citizens to do different activities, facing outward or inward like a small stadium. Somehow it must be easy accessible, inviting. Drop water mirrors or fountains – they look beautiful in summer but during winter????
Be not afraid of bold colour or shapes, some sort of statement, but make sure that this something is so tall or large to make the view of Lake Mjøsa diffcult. The central axis from the church down to the bazaar buildings should be kept – it was planned that way.
Unfortunately, what would be the best would be to tear the whole Svare and Berg building away (yes I know it is impossible, but at least I have said it). Acctually the city council should secide that neon signs in “ligt boxes” should be banned and demand that all signs should be metal signs (or made of wood in muted colours) on the building it self – and no advertisements in the streets or ob the wall. Be strict!!!!!!
Hello Liv,
Thank you very much for your comment.
If you live in Hamar, we invite you to participate more on this network-design process: taking part at the workshops, lectures and activities that will be taking place on site. You can also propose new activities to be done during this process. Please visit us at the Physical Lab (Basarbygningen) or check for future activities here.
If you live abroad, you can follow the open sessions of the online workshops or write a post for dreamhamar blog.
We encourage you to take part of this process more directly, so you can meet other people interested on this project and generate a debate around Stortorget altogether.
Best,
Jaime